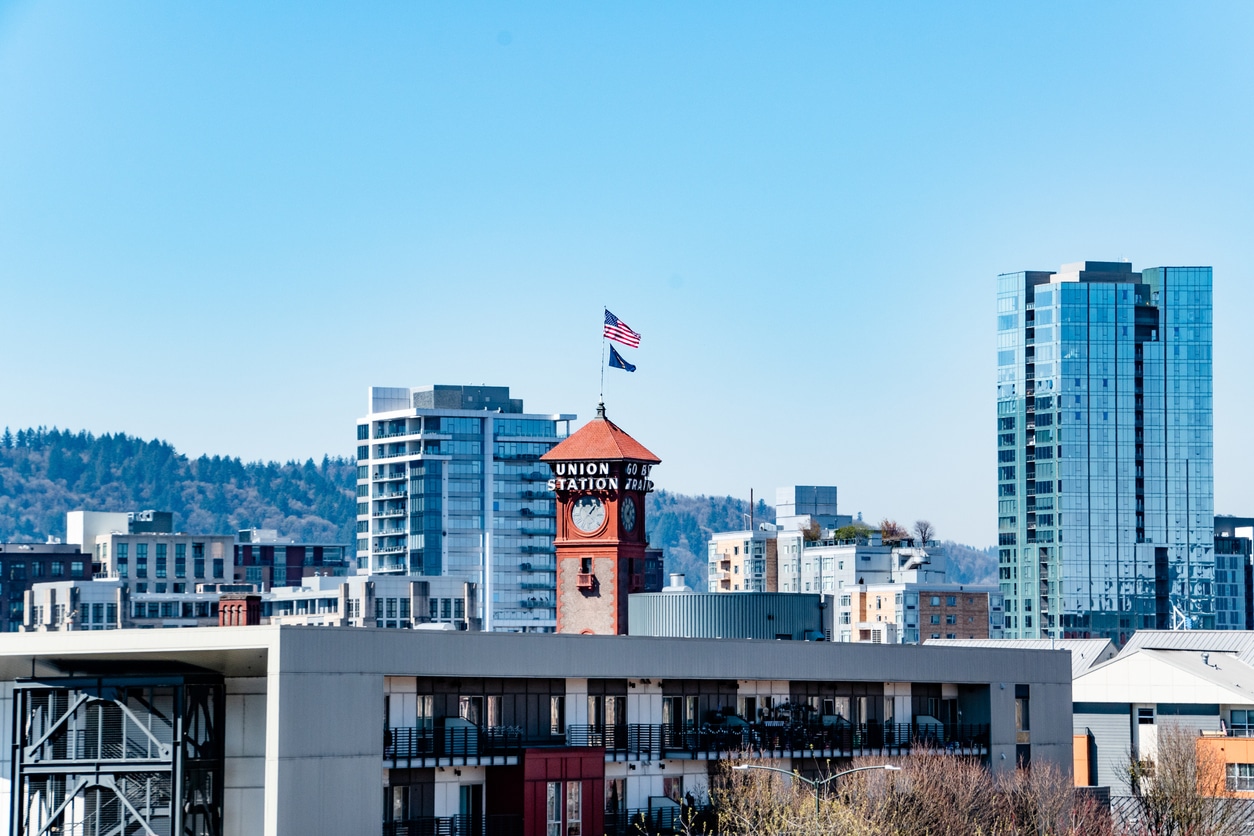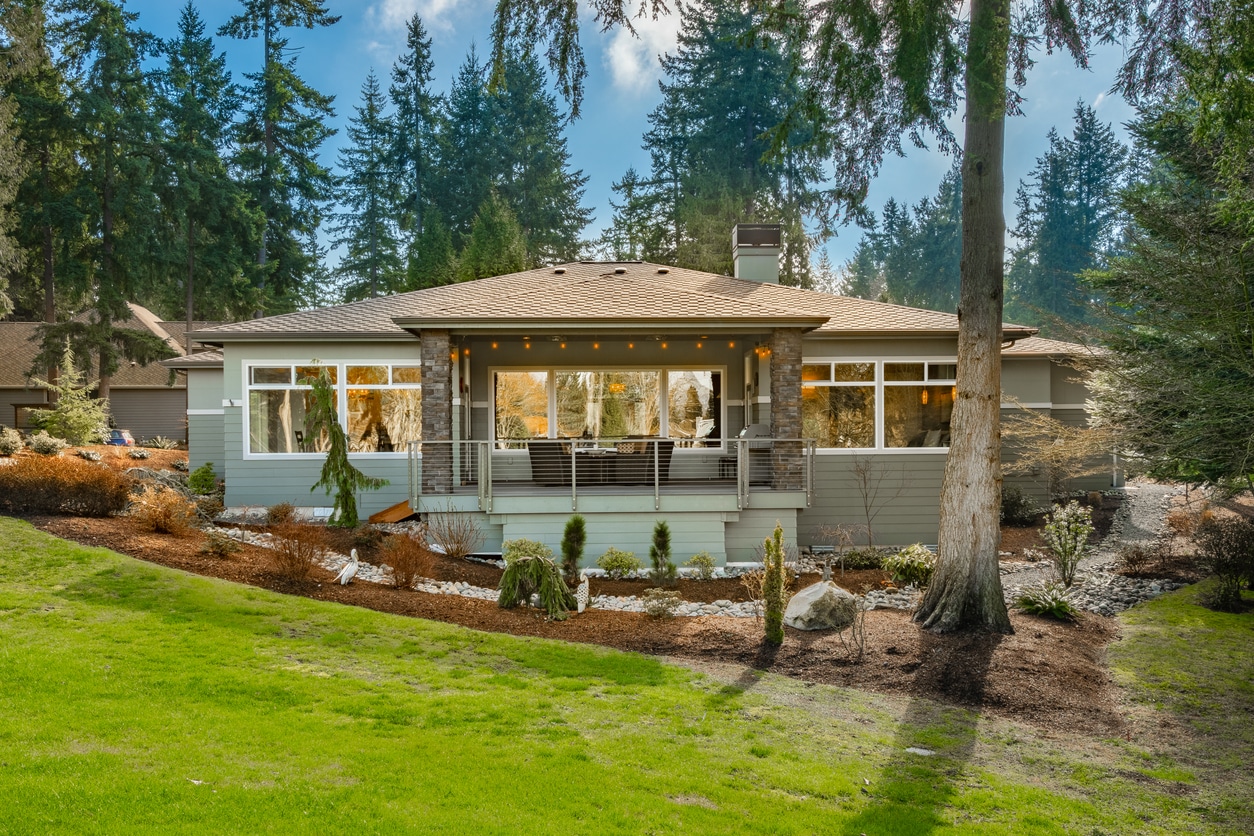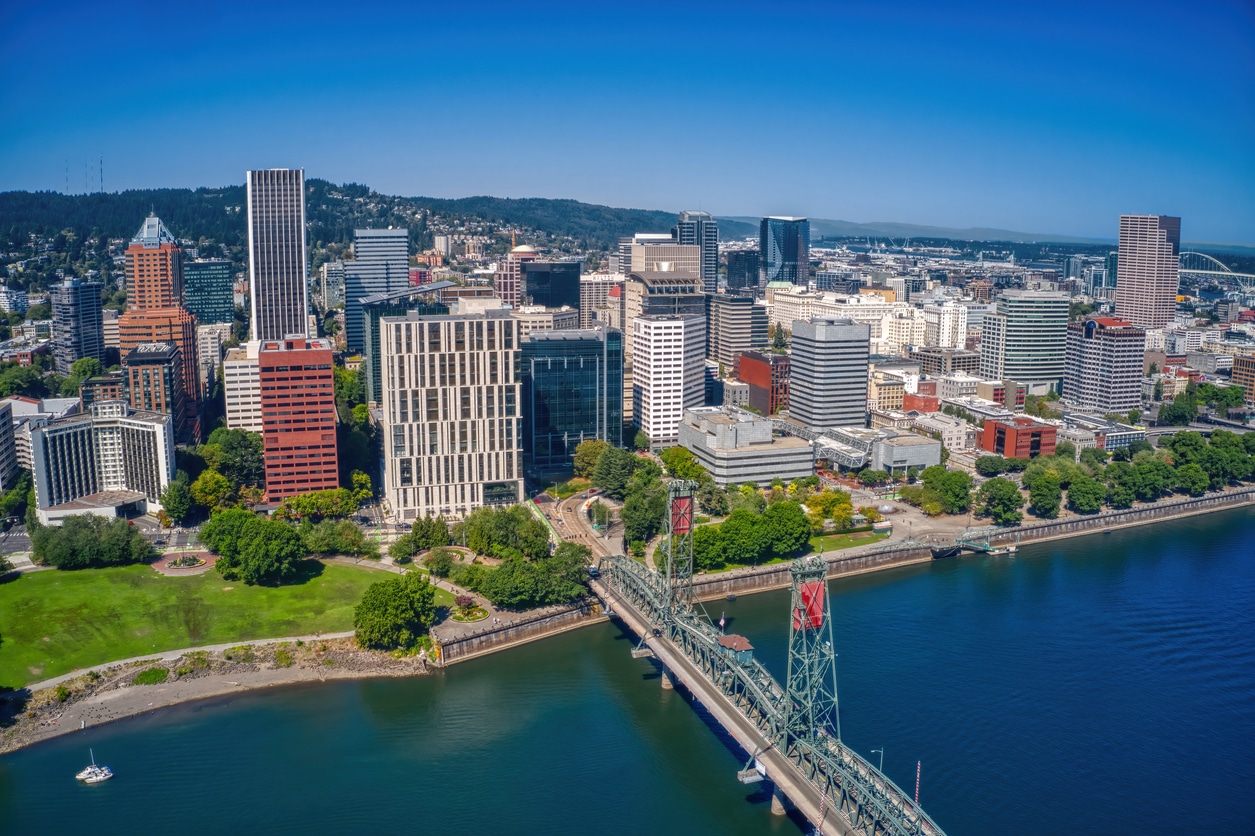What is a Portland Cape Cod Home Style?
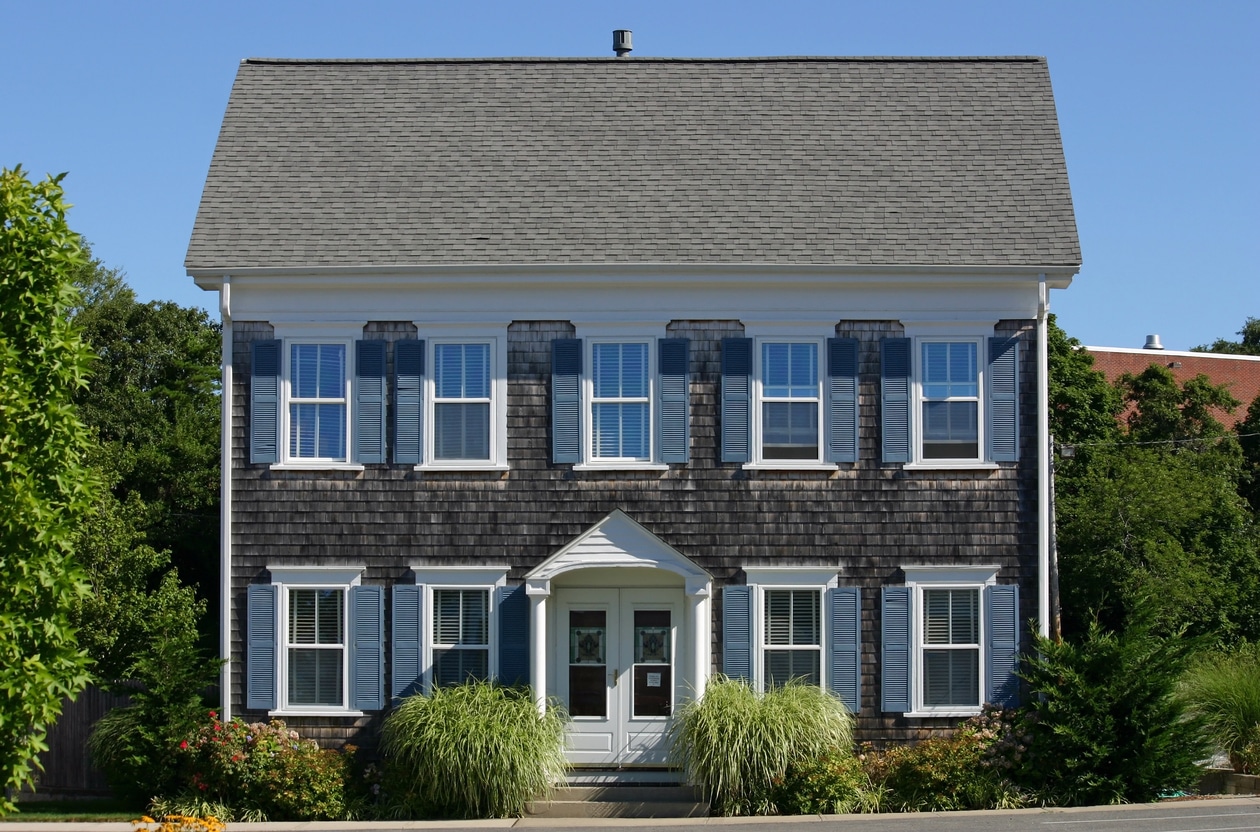
Updated 04/2025.
If you imagine the quintessential American single-family house, what do you see? If it is a rectangular home with symmetrical windows and a chimney sprouting from the top, you may be picturing Cape Code style, and you wouldn’t be alone.
Across the country, you’ll find Cape Cod style architecture, and for good reason. Once a product of the harsh New England climate, this style became a staple of middle-class American home construction.
The West Coast is home to some of the coziest and quaintest aberrations of the traditional Cape Cod home. In fact, Portland played its own role in the style’s evolution. Here’s a closer look at Cape Cod-style homes and how Portland has put its own unique stamp on the theme.
History of the Cape Cod Style
Though Cape Cod was developed in America, its origins come from England. Early settlers in the 1600s referenced the thatched cottages that were common in England. However, some adjustments needed to be made to combat the harsh New England weather. To this end, the Cape Cods prize function over form.
Steep roofs were necessary to cope with the heavy winter snows. You can see how this played out first and foremost in one of the most recognizable features: the forward-facing, steep roof.
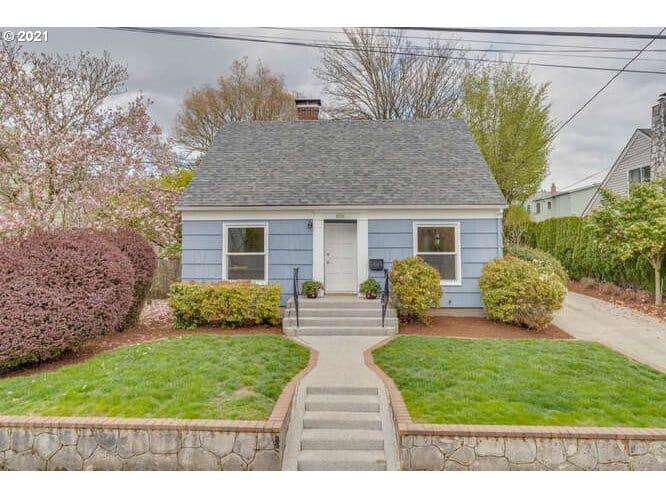
A typical Cape Cod style roof slopes steeply towards the facade.
Additionally, a central chimney usually anchored the home to a warm hearth. The second floor underneath the steep roof often housed boarders such as sailors. Thus, the historic Cape Cods frequently designate the staircase as the “Captain’s stairway.”
The Cape Cod Revival and Postwar America
As charming as these old, classic Cape Cod-style homes are, you aren’t likely to find any original designs in Portland. The simple reason is that they’re simply older than urban Portland. So why did the style make it across the country?
Cape Cod and other “Colonial” styles experienced a revival in the twentieth century. A rising middle class increased demand for solid yet affordable home plans. The revival began in the 1920s with Royal Berry Wills, a Boston architect. He designed Cape Cod style homes across New England, re-popularizing the style against the forces of more modernist influences such as Frank Lloyd Wright.
After the Second World War, the Cape Cod took on an even more ubiquitous life. With soldiers coming home, starting families, and in dire need of housing, this style’s economical, functional design lent itself towards filling the housing shortage.
The most direct evidence of this trend is in Levittown, Long Island – the so-called birth of the suburbs. Levittown was the site of the U.S.’s first planned community, and by that we mean rows and rows of Cape Cod style homes reserved for veterans. The community’s rules permitted only white families to purchase these homes, cementing their infamy for exemplifying the prototypical cookie-cutter suburb.
How the Cape Cod Revival Transformed in Portland
If the Cape Cod design doesn’t sound like the Portland architecture you know, be patient. As we all know, Portland likes to take its own spin on things, and the Cape Cod style is no different. According to Washington State’s Department of Archeology and Historic Preservation, the revival took a “loose interpretation” of the style, meaning a lot of riffing. The Pacific Northwest emphasized the cozy cottage aesthetic, breaking from the common formula. At the 1939 San Francisco Exposition, the Portland-based company Western Pine Association displayed a Cape Cod style model considered to be one of the finest examples of this.
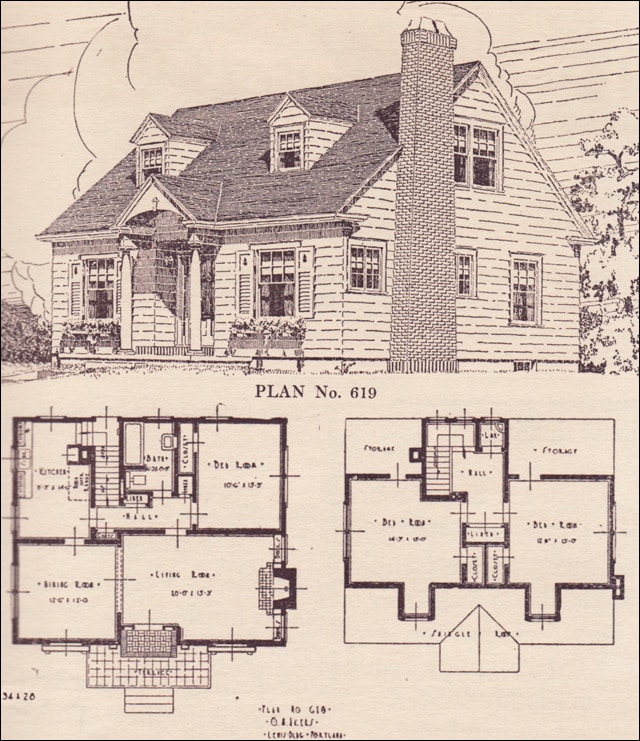
Catalog floor plan for a Cape Cod style home
So what are the differences between the West Coast and East Coast versions? Let’s dive in.
Why Portlanders Love Cape Cod Style
Along with Craftsman bungalows and mid-century modern homes, Cape Cods are a favorite choice for buyers. They ooze charm, are practical, well-sized, and fit beautifully in Portland’s established neighborhoods and other areas with mature trees and a more historical feel.
Features of Cape Cod Style
Let’s start with the classic characteristics first before diving into Portland’s deviations. You’ll find that the Portland iterations of this style can differ widely from what you’d find on the actual Cape in Massachusetts.
Traditional Cape Cod Features
- Steep Pitched Roof with Side-Facing Gables. Just like in the front of the home, steep roofs are a necessity to cope with tough winters. The roof faces the street and rear yard, and the gables (the triangular part of the wall framed by the eaves) face the sides. Larger homes might employ dormer windows.
- Central Chimney. The oldest of these homes centered around a chimney, which crucially heated the entire home.
- Symmetrical Design, with Windows on Either Side of the Door. Typically, the front door is placed in the center, with windows on either side. Larger homes, even those with multiple stories, will have more windows, while smaller, cottage-style homes have fewer. Shutters are common.
- Shingled Roofs and Siding. Classically, Cape Cod homes feature untreated shingles that weather naturally into a soft, silvery gray. They expanded and contracted with the changing weather, creating a tight, water-resistant seal over time. They work exceptionally well in coastal environments, where homes battle salty air, wind, and sun.
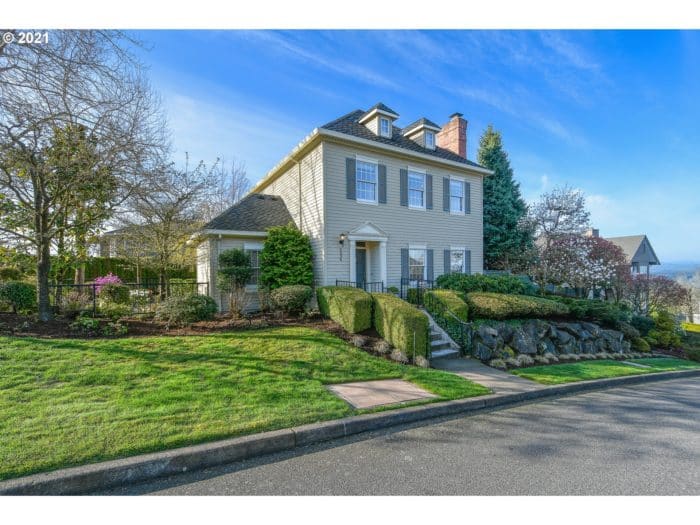
A Portland Cape Cod demonstrating classic characteristics, such as front-facing, shuttered windows.
Portland Cape Cod Variations
- Chimney Along the Side. Since Cape Cod Revivals were for more modern living, the chimney generally found its place on the side of the building rather than in the center.
- Different Roof Materials. You’re unlikely to find Massachusetts shingles on a Portland Cape Cod these days (or even back in the 1930s). Most often, asphalt composite shingles hold up better in wet climates, making them the number one choice. It doesn’t absorb water, dries quickly after rain, and is less prone to warping and moss buildup. It also works well on shaded roofs, making them ideal in Portland’s tree-lined neighborhoods.
- Different Siding Materials. Rather than shingles, Portland homes builders opted for lap siding (also known as clapboard) or board-and-batten siding made from Douglas fir or western red cedar. They offered a cleaner, more uniform look and took paint well – an important feature in the Pacific Northwest where moss and heavy rain made raw wood siding more prone to decay. In the 1940s and ’50s, siding options expanded in Portland to fiber cement or early hardboard, mimicking the look of wood but requiring less upkeep in moisture-rich environments.
- Added Gables or Other Additions. Portland Cape Cod homes don’t always follow the rule of symmetry. Some design adjustments like a garage, front-facing gables, and other treatments offering more square footage resulted in deviations from the classic look.
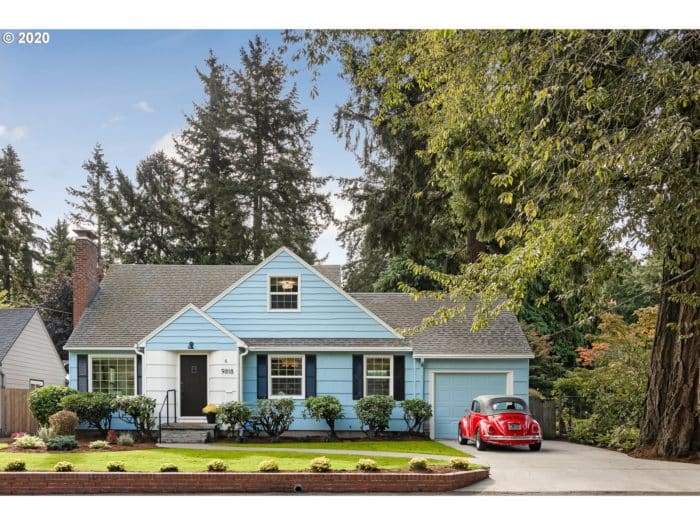
Portland Cape Cod with front-facing gables and an added garage.
Where to Find Cape Cod-Style Homes in Portland
No matter what direction you head, you’ll run into fine examples of the Cape Cod style in Portland. The east side of the river, particularly in the Northeast, is home to many small, cozy, and affordable Cape Cods. In affluent areas, you’ll find Cape Cods with more square footage often peeking out from the hills.
Want to see more Cape Cod homes for sale in Portland? Visit our home search site and type in Cape Cod in the keywords field at the bottom of the filters section. We often list Cape Cod-style homes in and around Portland, and our top 1% buyer’s team can help you with a deeper search to help you find the home of your dreams!
